A new community garden planned for Denman North is set to commence construction in 2024. Work on the community garden has been underway for some time, with the first concepts initially proposed in 2020. Denman Prospect’s Capital Estate Developments and Landscape Architect Spiire have produced plans to show what the community garden coming to Denman North is proposed to look like.
‘The block that the community garden will occupy was allocated to be a vacant piece of land that would have a community garden in some way shape or form in the future,’ says Capital Estate Developments project manager Bridget Bence, ‘We took on the role of developing it to deliver it to the same high standard that’s seen across the estate, and to ensure it’s ready to use in alignment with completion of homes in the area’.
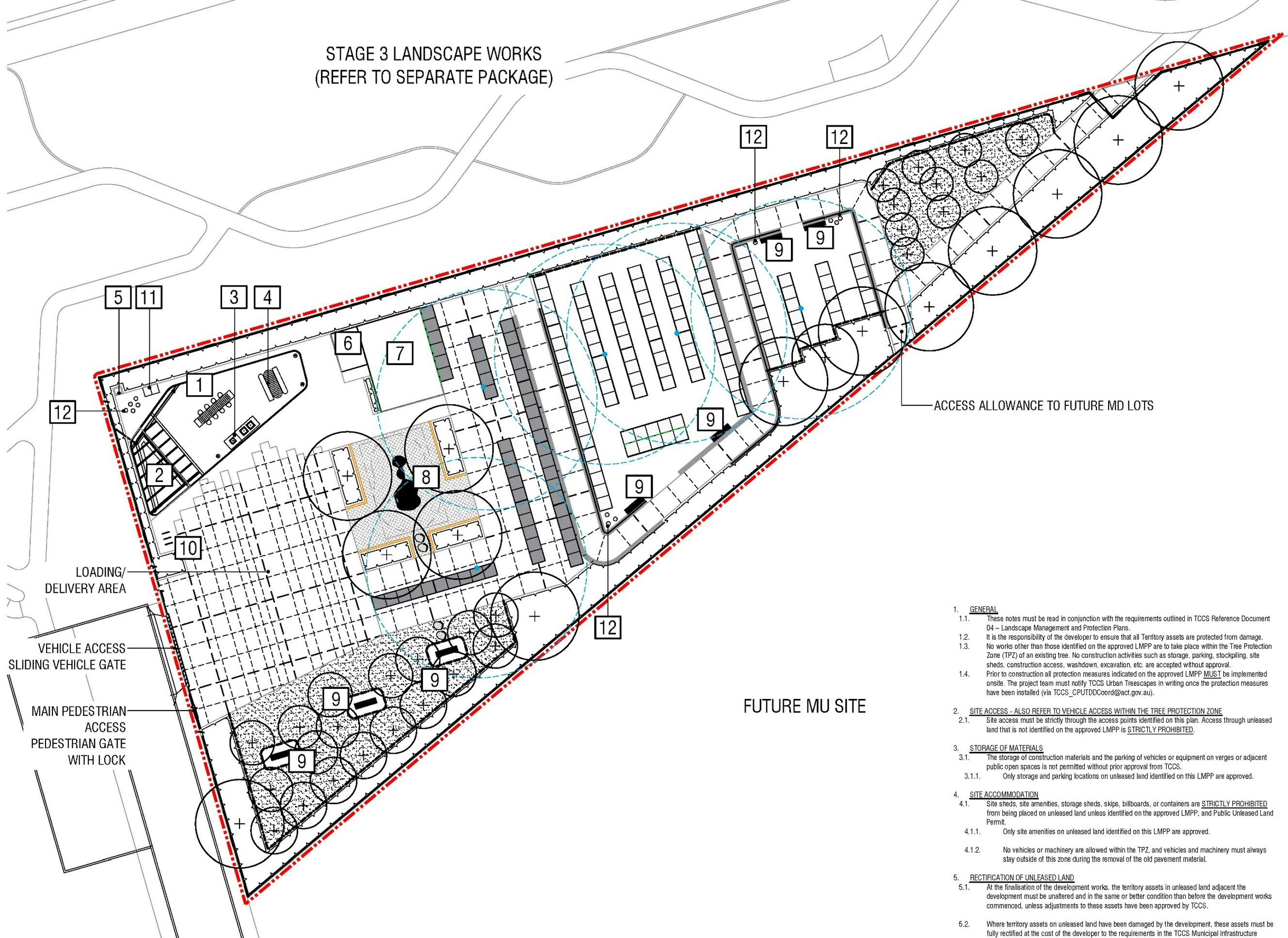
Artist impression. Image is indicative only.
The garden will feature shared facilities, including a gathering spot with a barbecue, sink, and picnic tables, a greenhouse for raising seedlings, a toilet, and a large lockable storage shed with plenty of room to store tools and materials.
A play sculpture will feature towards the entrance of the garden and has been included to ensure younger children are within close proximity while their carers use the facility. ‘The sculpture is a hybrid between a play structure and a seating area,’ explains Bridget, ‘It features curved design elements and is fully intended for children to climb and play on.’
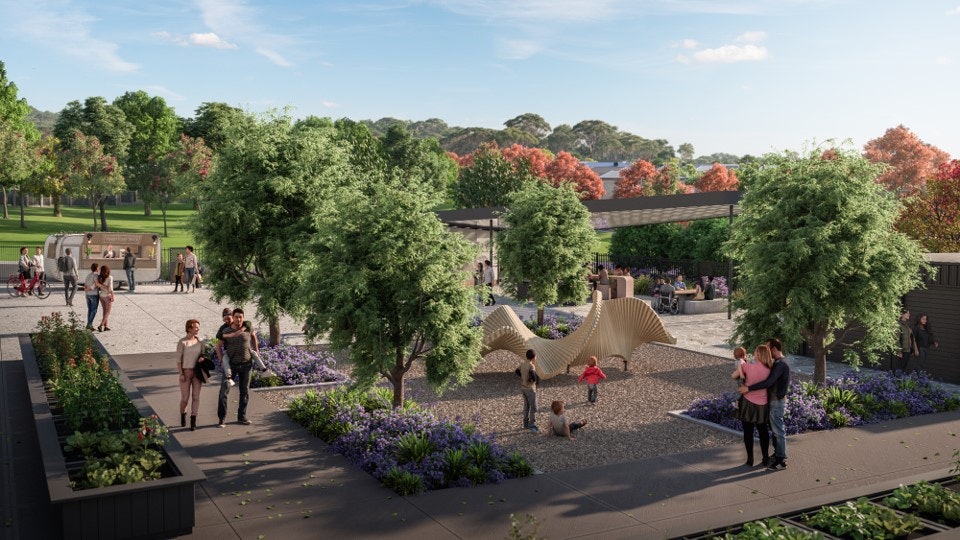
Artist impression. Image is indicative only.
Three main parcels of garden beds holding over 160 planters have been mapped out for the garden. ‘We’ve selected Biofilta Foodcube Planters to feature throughout the garden,’ says Landscape Architect Matt Bradbury. The sustainable planters are made from 80% recycled plastic and use a proprietary wicking waterbed system to reduce water usage and evaporation. ‘The planters are an Australian designed and made product,’ says Matt, ‘Each bed will be timber clad to create a really nice, clean finish.’
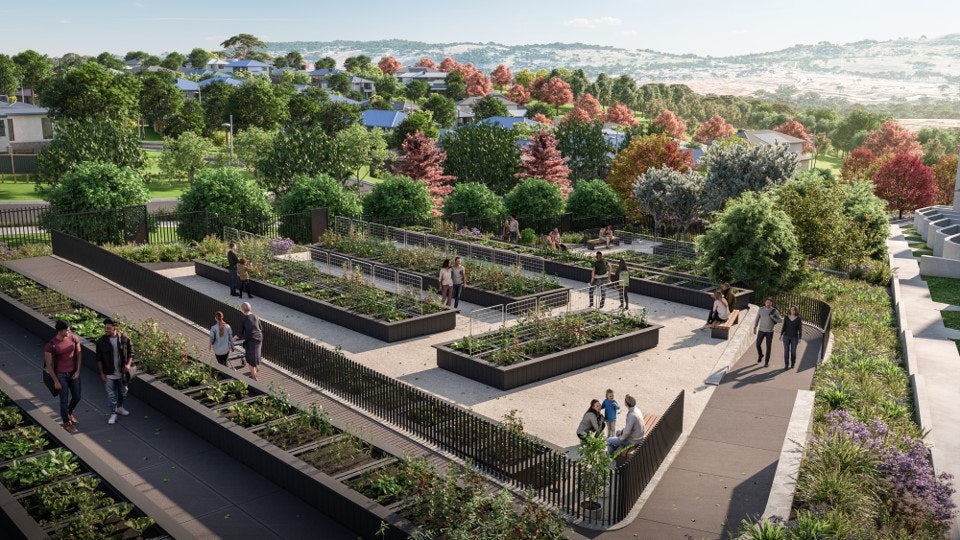
Artist impression. Image is indicative only.
There will also be a grassed seating area that will double as a fruit tree grove on the southern corner of the garden, with Foodcube Planters on flat ground to be prioritised for those with lower mobility.
Due to the site's topography, the garden has been designed with terraces to accommodate all features while maximising the north-facing orientation and sunshine. Concrete ramps have been designed to ensure that a wheelbarrow, or wheelchair, can be pushed along the path.
The importance of vehicle access has not been overlooked, and an extra wide entrance has been planned to allow for a car, and its trailer, to enter the site. ‘The added space will enable garden users to drop off and pick up bulky items like soil, crops, or compost.’ says Matt.
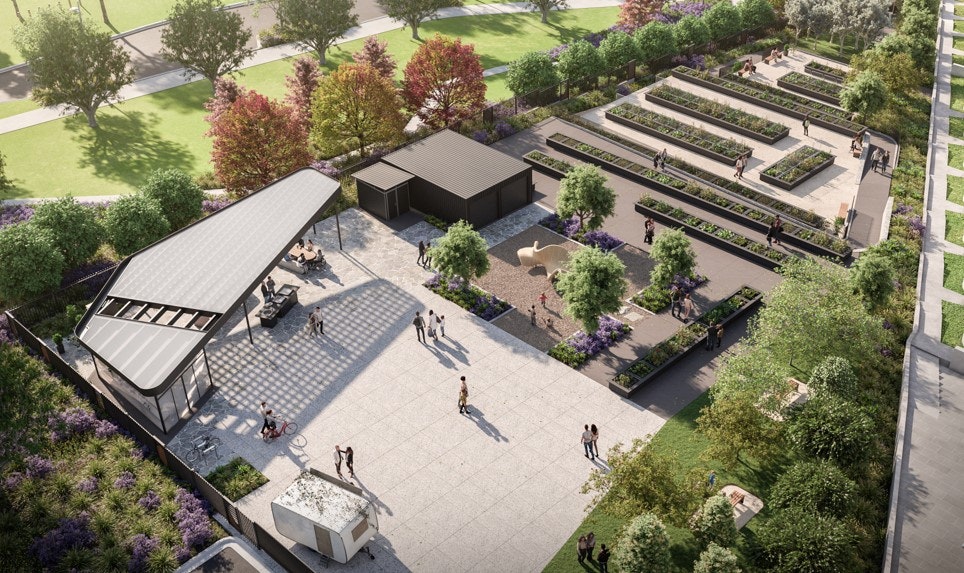
Artist impression. Image is indicative only.
The garden will be located centrally within Denman North and will sit adjacent to a park and playground. It forms a section of a broader path network that leads throughout the estate from the Denman Village Shops, all the way to the Molonglo River Corridor.
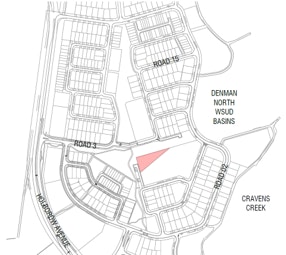
Throughout development of the plans, consultation has been undertaken with the Canberra Organic Growers Society (COGS) who are a potential operator for the Denman North community garden. ‘COGS, who operate 12 community gardens in the ACT region, have provided insight into what elements work well in a community garden,’ explains Bridget, ‘Our consultation with COGS means that many of those features will be seen in the Denman North community garden.’
Further discussion will be held over the coming months to determine an organisation to manage the community garden, however use of the garden is likely to be linked to a membership model.
Construction is proposed to commence in mid-2024 and will take between 9-12 months. The construction timeframe is subject to government approvals.
Share this page